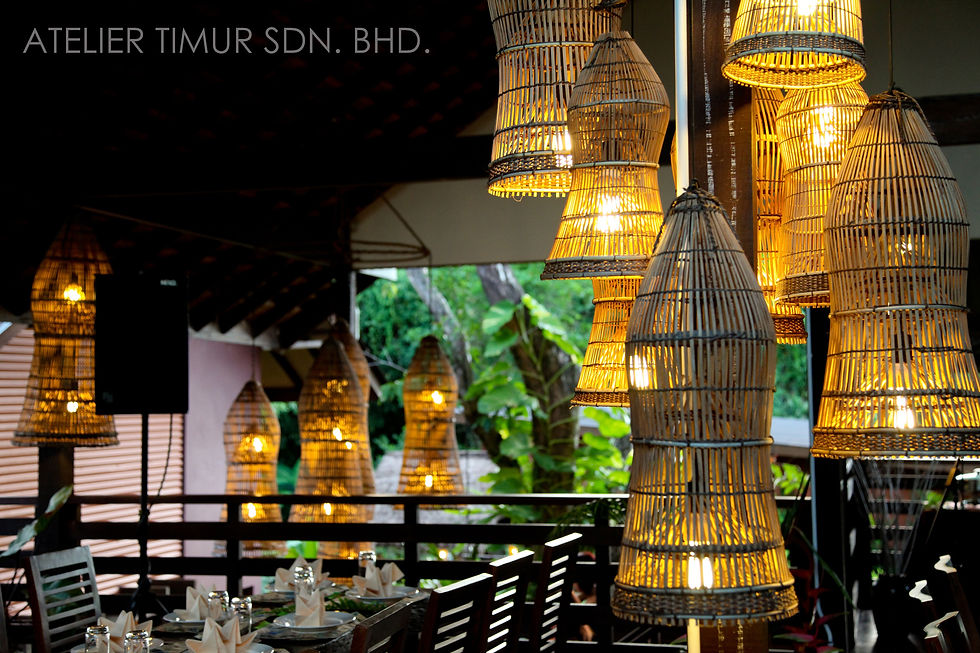

ATELIER TIMUR SDN.BHD.

Inspired by the local vernacular architecture, the Village House is designed to suit the tropical climate, the spaces are built on stilts for ventilation at the ground level which reduces the temperature in the first floor.

The footpath is carefully designed with incorporated plants and shrubs as though it is walking through a village.

Traditional handcrafted fish-traps incorporate into chandeliers highlight the essence of Malay village.

Inspired by the local vernacular architecture, the Village House is designed to suit the tropical climate, the spaces are built on stilts for ventilation at the ground level which reduces the temperature in the first floor.
Type : Commercial
Location : Santubong, Kuching, Sarawak, Malaysia
Status : Completed
THE VILLAGE HOUSE
PROJECT DESCRIPTION :
This is “Village House” in Kampung Santubong, sited in a Malay Kampung. The Village House is an unconventional home-stay in an intermediate kampung lot in Kampung Santubong. It is a celebration of colour, rich with details and a compact plan centered around the pool. We created a U-shaped dwelling with the central pool and deck as the main focal point. The main hall and communal spaces on the double storey front block were walled up with windows only from the first floor to act like a ‘fort’, cutting off the outside. Access to the property is unconventional; there is no front door so to speak. You enter via a large wooden pair of doors at the side into the garden next to the main hall building before you are exposed to the courtyard and the multi-layered spaces around. There are 2 parallel blocks of elevated guest rooms accessed individually by their own staircases; much like the kampung stilted houses nearby. The two dwelling blocks are separated by the pool and timber decking with a green vista towards the end of the garden. The site is landlocked with limited views except for a magnificent view of Santubong Mountain from the first hall.
For this project, we looked at ways of building using lightweight structures, to reduce the construction cost and time. We worked with our structural engineer Ir. Foo Siang Ning to design the piles to also act as ground floor columns. A lightweight timber structure frame was designed to sit on the RC piles forming the platforms for the first floor guest rooms.
We convinced our client to use lightweight metal roof sheet in place of the traditional wooden plank sidings for the walls both for economic and practical reasons; which also leans towards giving the building the feel of the colourful kampung houses in the area. We picked up some of the architectural timber elements in the kampung houses which we reinterpreted. For example, the railing that wraps around the main hall at first floor also acts as seats. The project was realised within 9 months from initial design to completion of construction on site. We were churning out details as they were building it. It was really stressful yet exhilarating. Our greatest satisfaction for this project was that our client really loved the spaces we created and they complimented it with their creative fit-out of the place.